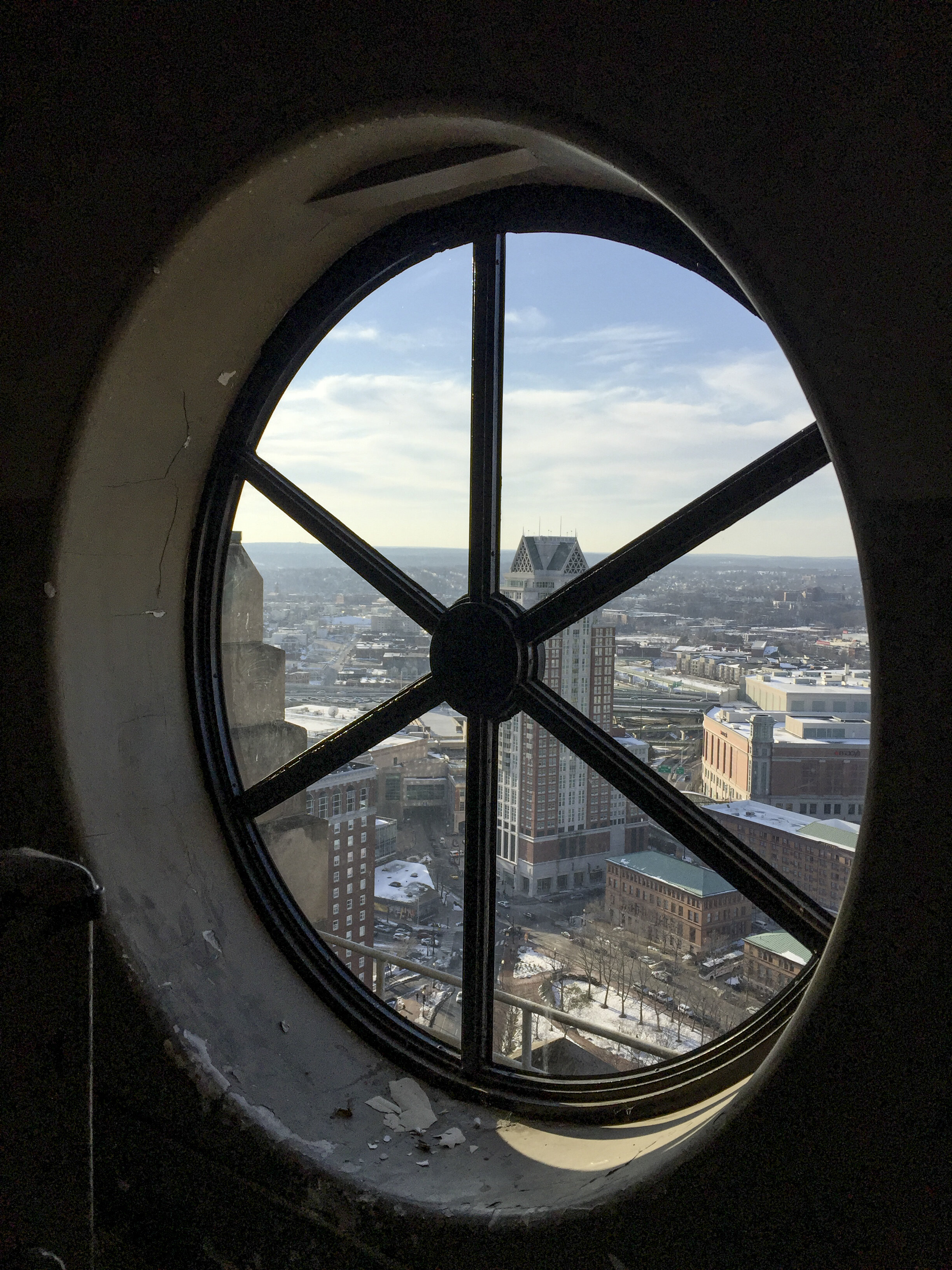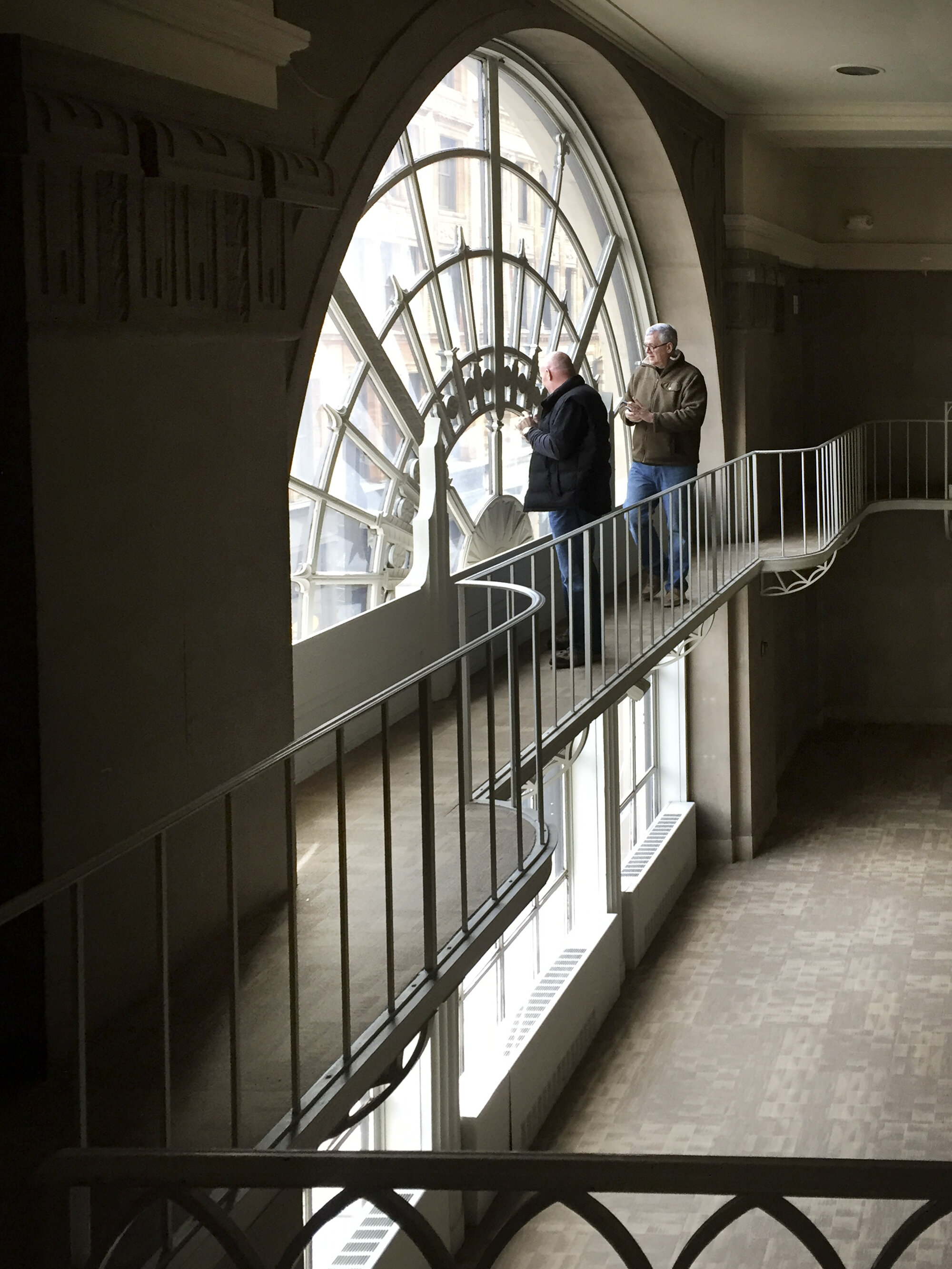Adaptive Reuse, Innovation, and Saving Superman
Apart from the COVID-19 slowdown, Downtown Providence is in the midst of an exciting new phase of development. Now healthy, vibrant, and walkable, with lots of public programming to enjoy, there have been dramatic changes over the last 30 years.
10 years ago, few would have called downtown ‘their neighborhood.’ Now, many residential developments have waiting lists to get in, and the community has its own Downtown Neighborhood Association.
It makes sense then that there is a renewed wave of effort to nail down a process to Save Superman. Providence’s iconic skyscraper that has been dormant for the last 7 years has seen many attempts at reinvention.
Lights out at 111 Westminster from the Wexford Building. Image by Kia Davis
And while nearly everyone agrees that it would be tragic to demolish the tower that has imprinted itself in our mind’s eye, how to do so has stymied government agencies, private interests, and the general public for years.
“This building has been on our to-do list for a long time” says Cliff Wood, director of the Providence Foundation. “I want to figure out why it’s been on the list so long, relative to what we could do to contribute to getting it fixed. We’re digging, I don’t think anyone else has the answers yet. So, how do we interject in a productive way to help to see that done? That’s what I’m interested in.”
Perhaps, it is time to put a pause on op-eds blanketing our preconceptions with impossibilities, and get back to our imaginations.
Teacher Assistant prepares research info graphics for the class. Image by Kia Davis
Ankit Mandawewala and Nameera Najib put on the finishing touches. Image by Kia Davis
That is the premise of this year’s Master of Arts in Adaptive Reuse program at RISD*. This one-year program functions as a post-professional program for students who have previously earned their degrees in architecture. Through establishing a clear aesthetic, as well as a theoretical and technological framework for study in the field, students develop socially and environmentally responsible practices and expand on their knowledge of reuse as an aspect of an architectural practice.
Back in February, The Providence Foundation was invited to participate in a classroom discussion with the group whose focus this semester is 111 Westminster Street. The class will be wrapping up this May–hopefully, with some creative new ideas to implement in future proposals.
In attendance were City Planning Officials, along with Cliff Wood (TPF) and the three faculty members leading the class, Liliane Wong, Dept Head, Jonathan Bell, and Elizabeth Debs.
*RISD, like many campuses, will be going to remote learning due to the global health crisis. They look forward to pursuing their work on Superman even in under the current circumstances.
Cliff Wood, Chris Ise, and Bonnie Nickerson, and Elizabeth Debs. Image by Kia Davis
As the students work to find innovative solutions to update and rehab 111 Westminster Street, they had some questions for our community members. Most importantly, the financial implications of a building that has been in disuse since 2013.
The cost to renovate the building just doesn’t equal the lease revenue that you could get out of the building. It’s a simple math problem.
Ankit Mandawewala examines model. Image by Kia Davis
Public subsidies in the form of tax stabilization presents another issue.
“Rather than overhaul taxes, people look at how to make projects work in our state’s context. It becomes a state-level conversation. From a political point of view, the government would rather have a company or three in there,” explains Cliff Wood.
Single owner occupancy seems to be an unrealistic goal, more so after the disappointing negotiations with Citizens Bank back in 2015.
Image from Architectural Forum, scanned by Jason Bouchard
Image from Architectural Forum, scanned by Jason Bouchard
The objective then is to make a public investment into Superman that will create real value for the larger community. The best way to do this is to consider mixed use applications.
That means the problem to solve is how to efficiently outfit the building to be used for many different types of businesses. A successful reuse adaptation would revitalize the land and this building with an emphasis on job generation, job growth, and economic development.
Nameera Najib presents visualization tools. Image by Kia Davis
The space is enormous. The students have come up with some interesting ways to think about the sheer size of the Superman.
111 Westminster can contain 3 New York public libraries, or 28 Olympic-sized swimming pools.
It could fit 168 Starbucks (or Dunkin’s), and 200 auditoriums.
If you filled the Superman building with people, standing shoulder to shoulder, you could fit ⅓ of Providence’s population!
Lock boxes, image by Jason Bouchard
Taking into consideration recent industry growth, such as sectors based in food, innovation, design research, healthcare and research, design influenced business and sectors, there is a growing sense of possibility.
Still, with a project like this, it is important to consider where we keep getting tripped up.
“What’s complicated is when you have something that requires enticement, the priorities become unclear. Is the priority to preserve the building? Or is the priority to provide public benefits? If the public is going to spend money on something, there should be a public benefit. . . if you’re not defining the primary goal, it complicates things.” says Cliff.
Cliff gets caught up on the project by Jonathan Bell. Image by Kia Davis
According to Nameera Najib, one of the students in the class, the building is best suited for office space. The changes in taste and fashion for open work spaces wouldn’t be difficult to take into consideration with a building like 111 Westminster Street.
“The structure is over-designed. it would allow some removal of structure to create open spaces or the creation of double or triple height spaces. Lateral bracing, at every third bay, is a consideration in such removal,” explains Liliane Wong. “On the upper floors,” she continues, “You could remove every wall and have 360 degree views.”
Image by Jason Bouchard
Image by Jason Bouchard
“The view lines are exquisite,” agrees Elizabeth Debs
After meeting with envelope and structural engineers, Jonathan Bell says, “We’re convinced the building is absolutely salvageable. Cost is an issue, but it is in really good shape.”
Close-up of student created model, Image by Kia Davis
Image from Providence Public Library, Scanned by Jason Bouchard
Yiren Mao, another student, has an interesting premise as well, “I think of the building as a group of towers. I’m thinking of vertically cutting the building–for vertical use.” It would be quite an experiment in planning the space, as here-to-fore most concepts have been about dividing the building into layers of uses.
Shreya Anand, turned to some salient research conducted earlier in the semester, “In a lot of main cities, there are tons of interesting set-ups for vertical farms. Per capita, RI is 16% below the national average of produce per person.”
“Because RI has been going through urban planning strategies around food, is this something you see in the future?” Asks Shreya.
From a use perspective, the potential for vertical farms began with Gotham Greens, which recently opened in Olneyville. Having a principle use structure be designated as a farm has only been encountered with the recent Brooklyn transplant. It may be what the future of farming looks like.
Everything about Gotham Greens is designed for optimal production. It is programmed for the lettuce, and the basil to thrive in that space. From the way the water flows through to the positioning of the light, the space is so specific and proprietary. It could be very challenging to retrofit an existing building to accommodate that. How do you translate that formula to a historic rehab?
Image from Architectural Forum, scanned by Jason Bouchard
Shreya, “All of the supporting functions around the food industry could really work. Restaurants, retail . . .”
What the students have demonstrated is that when imagination is combined with the needs of the public, the result is a rich resource to confront the conundrum of filling the Superman Building.
Innovation will be the spark that gets the lights back on.
















